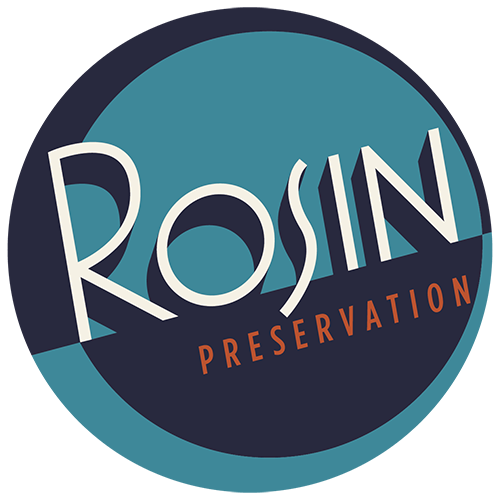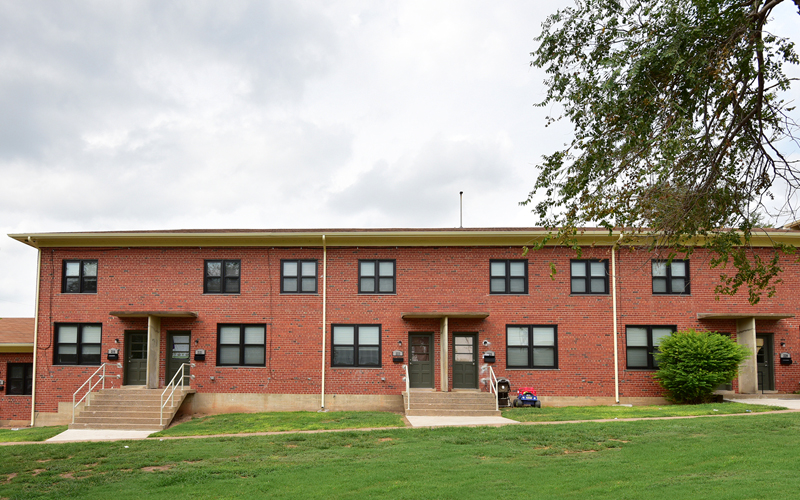Cherokee TerraceCherokee Terrace Apartments
National Register nomination and rehabilitation of a public housing project.
Cherokee Terrace was constructed as a low-rise, multi-family residential development by the Housing Division of the Public Works Administration (PWA) to provide affordable housing for those cast into poverty by the Great Depression. Constructed between 1936 and 1938, the period of significance, Cherokee Terrace embodies the theories of site planning and design dictated by the PWA. Located on two “superblocks,” the site features eight one- and two-story buildings that occupy less than 30 percent of the total acreage. The property also incorporates distinct circulation patterns, large open spaces, recreation areas and a community center. The buildings follow the utilitarian design tenets of Functional Modernism, the style preferred by the PWA due to its economy and efficiency. Characterized by repetitive forms, long, unembellished lines, minimal ornament and sparse, functional interiors, the buildings stand as an intact example of these ideals. Cherokee Terrace additionally illustrates broader patterns of public housing in the United States as manifested in the community of Enid, Oklahoma.
Recipient of a Citation of Merit by the Oklahoma Historical Society.
Address
619 E. Maine Street Enid, OK
Completed
2016




