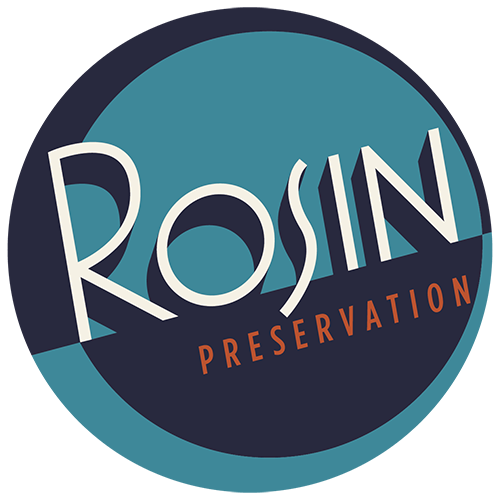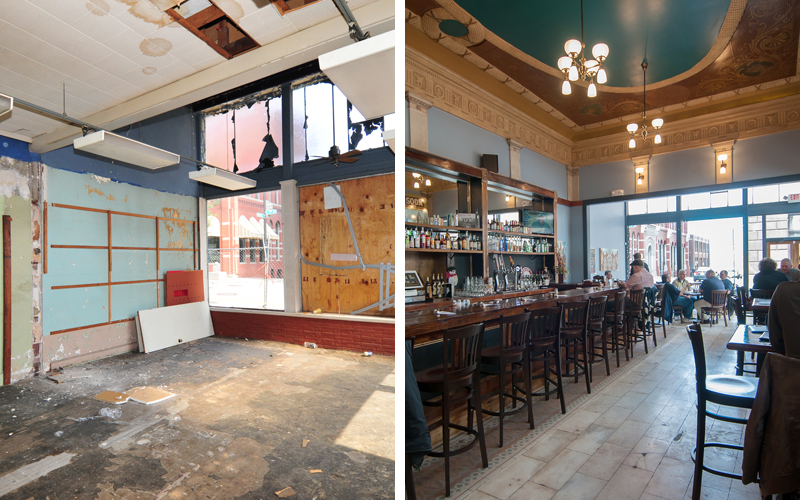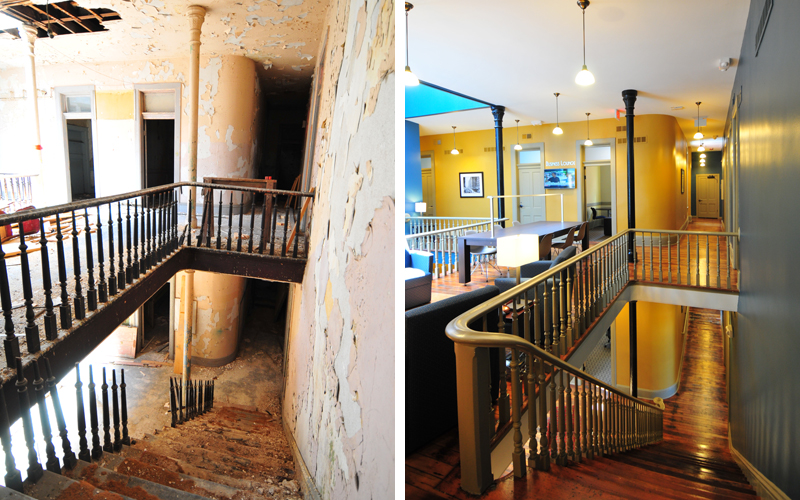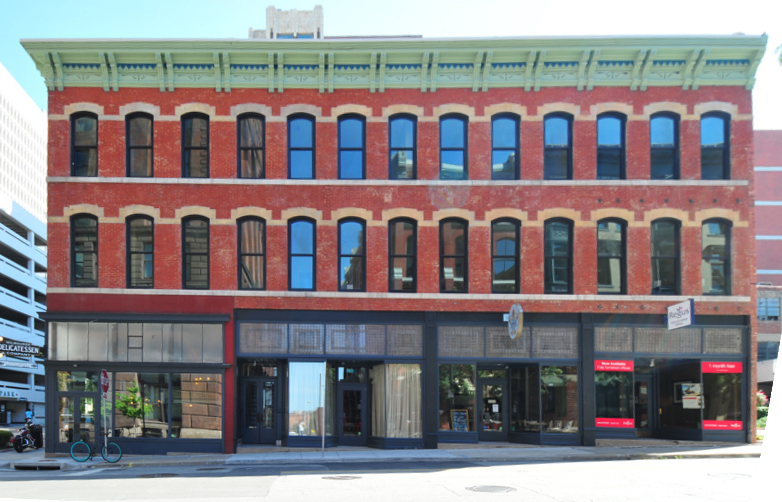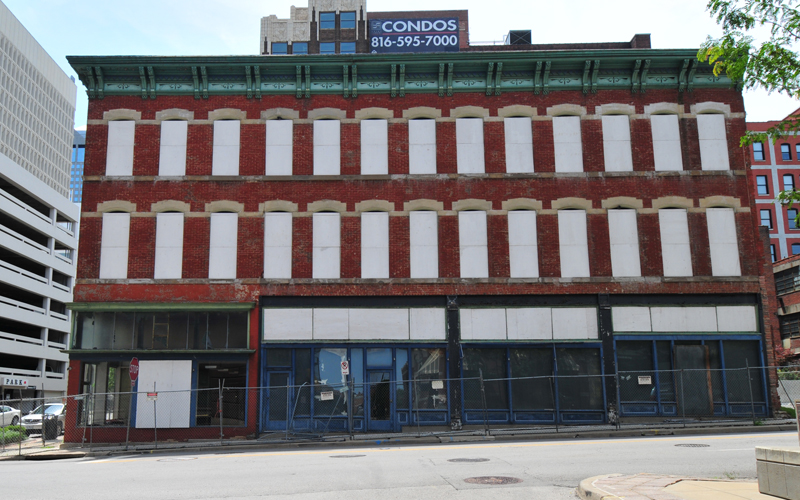Cosby Hotel
The Cosby Hotel, constructed in 1881, is one of the oldest extant buildings in downtown Kansas City. Originally known as the Wood’s Building, it was joined with the adjacent Wright Hotel to become the Cosby Hotel in 1899. While the first floor had commercial tenants into the 1990s, the hotel on the second and third floors was unoccupied after the 1960s. Sometime after 1976, fire destroyed the westernmost portion of the building, exposing the west party wall. A period of vacancy, disinvestment and neglect followed.
The exposed west wall crumbled for decades before the Cosby Hotel was declared a Dangerous Building in 2011. Several individuals attempted to buy the building, but nothing came to fruition. When the City approved plans for demolition and construction of a parking lot on the site, a social media campaign started to “Save the Cosby Hotel.” In late summer 2011, with the building days away from demolition, developers Jason Swords and Lon Booher stepped forward to save it. They immediately undertook remedial structural and masonry work to stabilize the building, removing loose bricks, repointing the masonry where necessary, and stabilizing the west wall and loose parapets on the west elevation. They installed new windows to match the historic windows. Once the building was secure they embarked on interior rehabilitation. The first floor was renovated for two commercial tenants, while Regus, an office sharing company, manages small office suites on the upper stories.
Despite its poor condition, the Cosby Hotel retained quite a bit of historic fabric. Modern finishes concealed fantastic details on the first floor, while the upper floors, shuttered for over 40 years, still resembled a 19th century hotel. Swords and Booher embraced a plan that retained and restored the extant elements that communicated the building’s unique historic character. Most notable was a painted canvas ceiling mural in the corner retail space. Discovery of this long lost element and a 1930s photo inspired the new tenants to recreate the historic Milwaukee Delicatessen. In addition to the ceiling canvas, the restored space features pressed tin ceiling, marble pilasters, historic marble flooring, and arched mezzanine openings. A bakery in the second retail space incorporated a “truth window” that reveals a section of painted wall mural uncovered during construction. On the upper floors, the historic hotel rooms were easily transformed into small offices. The dramatic two story hotel lobby became the reception area and tenant lounge. The stair railings, sky light, plaster walls, wood trim and wood floors were retained to create the most unique office space in Kansas City. Three and a half years after rehabilitation began, this rare nineteenth century building has become the home of new local businesses and a destination for downtown workers and dwellers.
This $2.7 million rehabilitation project became the the winner of a Preserve Missouri Award in 2015.
Address
101 W. 9th Street Kansas City, MO
Completed
2015
