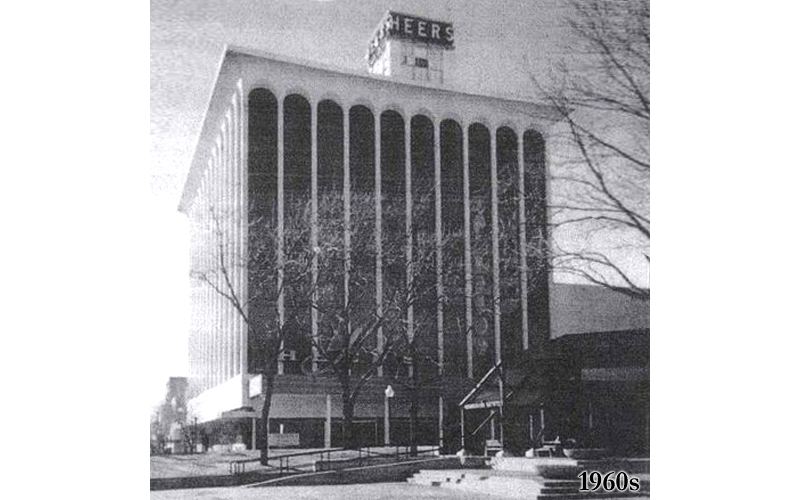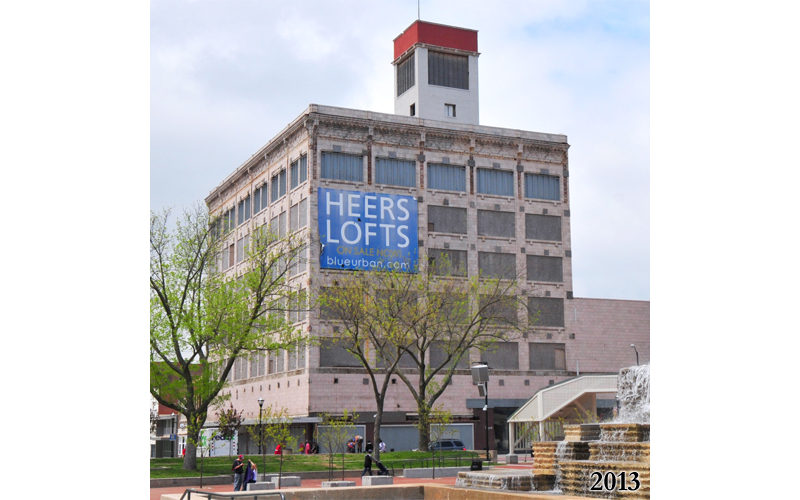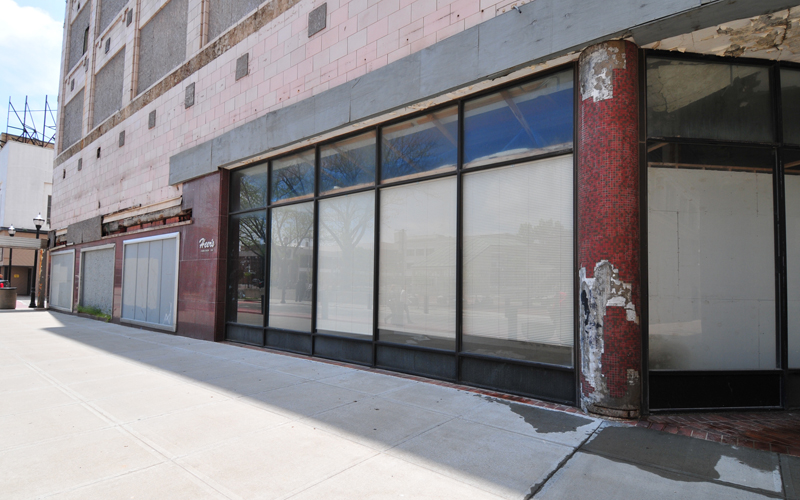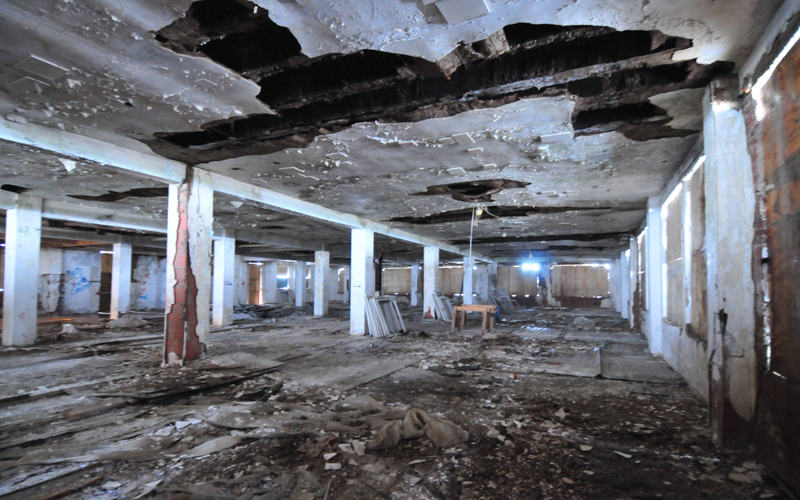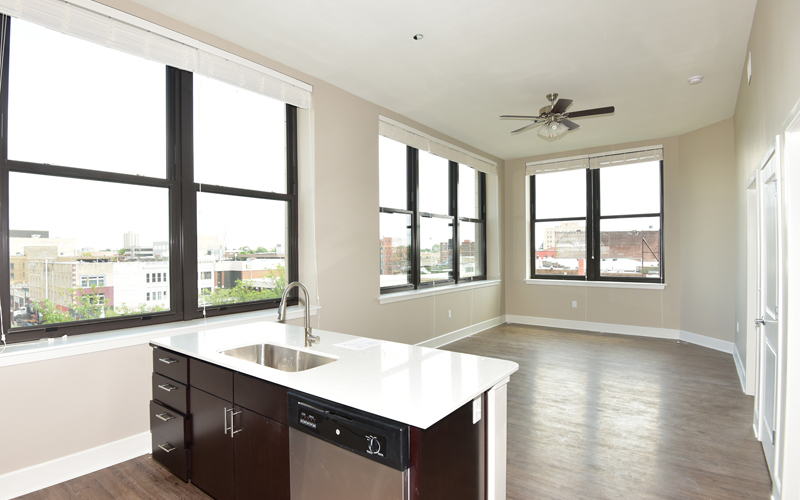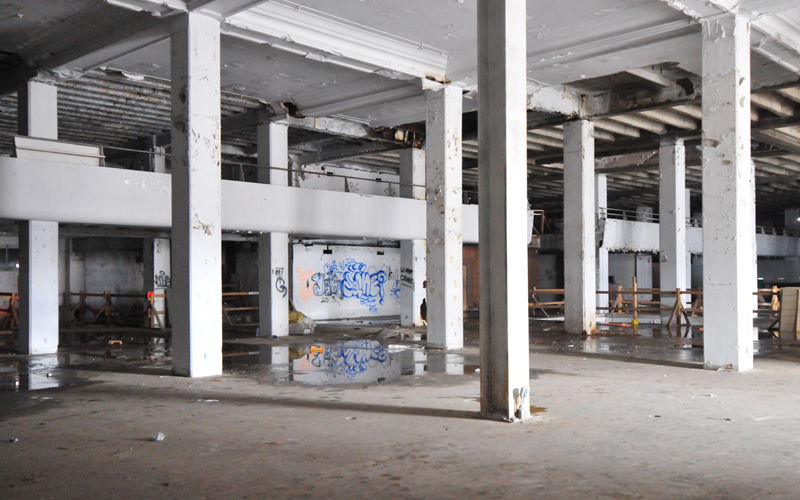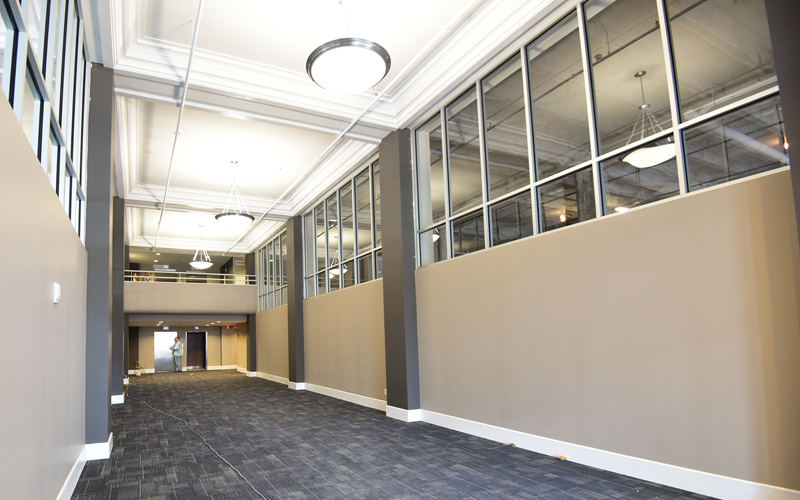Heer’s Department Store
Heer’s Department Store became a fixture in downtown Springfield in 1915, housed in an elegant eight-story terracotta-clad building anchoring the public square. In the mid-1960s, competition from suburban shopping malls convinced the owners to modernize the exterior of the store by adding a concrete slipcover, an effort that involved unceremoniously chopping off the decorative ornament projecting from the walls and removing the now covered windows. After serving generations of shoppers, Heer’s Department store closed in 1995 and the building languished. There were multiple failed attempts to renovate the building beginning in 2002. During this period the concrete skin was removed, exposing the damaged terracotta and allowing water to infiltrate through the roof and walls. When the Dalmark Group first identified the Heer’s Building it as a potential rehabilitation project early in 2013, the plaster walls and ceilings had crumbled and hardwood floors had heaved.
Over the next two years, Rosin Preservation worked closely with the developers, architects from Rosemann & Associates, and Straub Construction to ensure that the rehabilitation would capture the essential historic qualities of the building. Documentation of existing elements was critical, as was archival research to understand what was missing and how the building had evolved. A visual timeline of historic photographs and department store advertising guided the design of new windows and exterior ornament to match the appearance of elements removed in the 1960s, including light bollards long-missing from the high parapet.
With strong backing from city officials and civic leaders, anxious to convert another blighted building into productive downtown space, and the project team, the Dalmark Group converted the wide open floor plates into 80 market-rate residential apartments. A long windowless section of the third floor was reimagined as a game room and a theater for tenants. A single commercial tenant with roughly 165 employees occupies the first floor and mezzanine. This suite features the restored 1915 coffered ceiling and the 1951 mezzanine balcony, showcasing the volume of the historic space as well as the layers of alterations made by the department store. One century after Heer’s Department Store first opened, local civic leaders heralded the opening of Heer’s Luxury Lofts as a catalyst for further development in the revitalization of downtown Springfield.
Address
138 Park Central Square <br> Springfield, MO
Completed
2015


